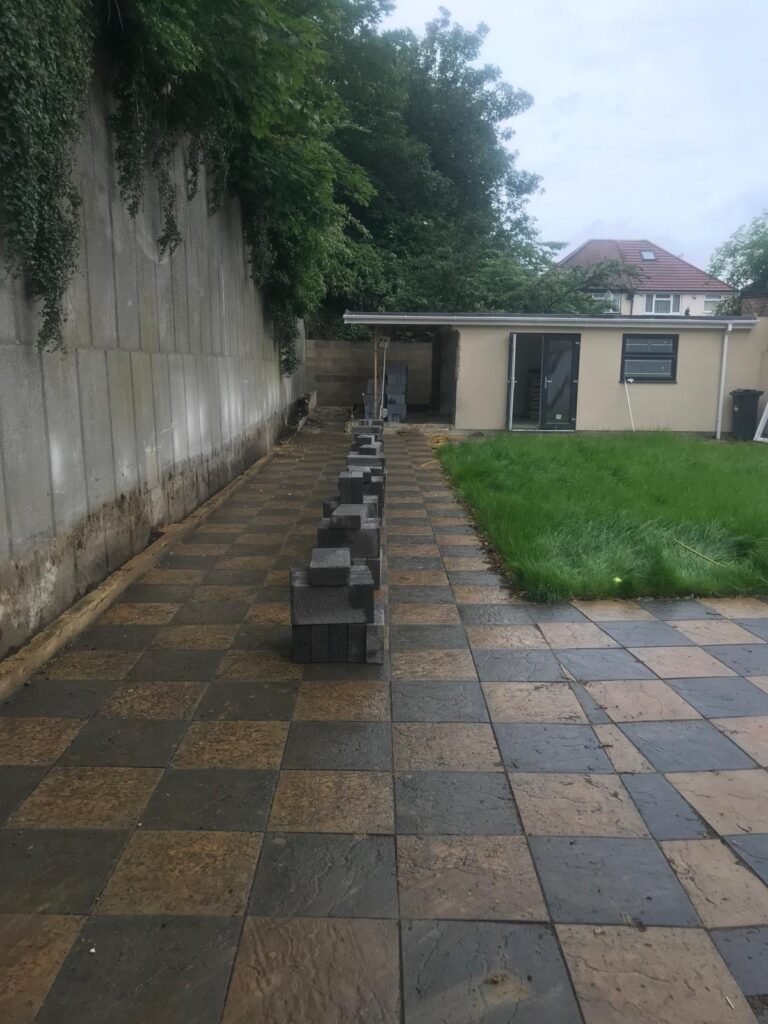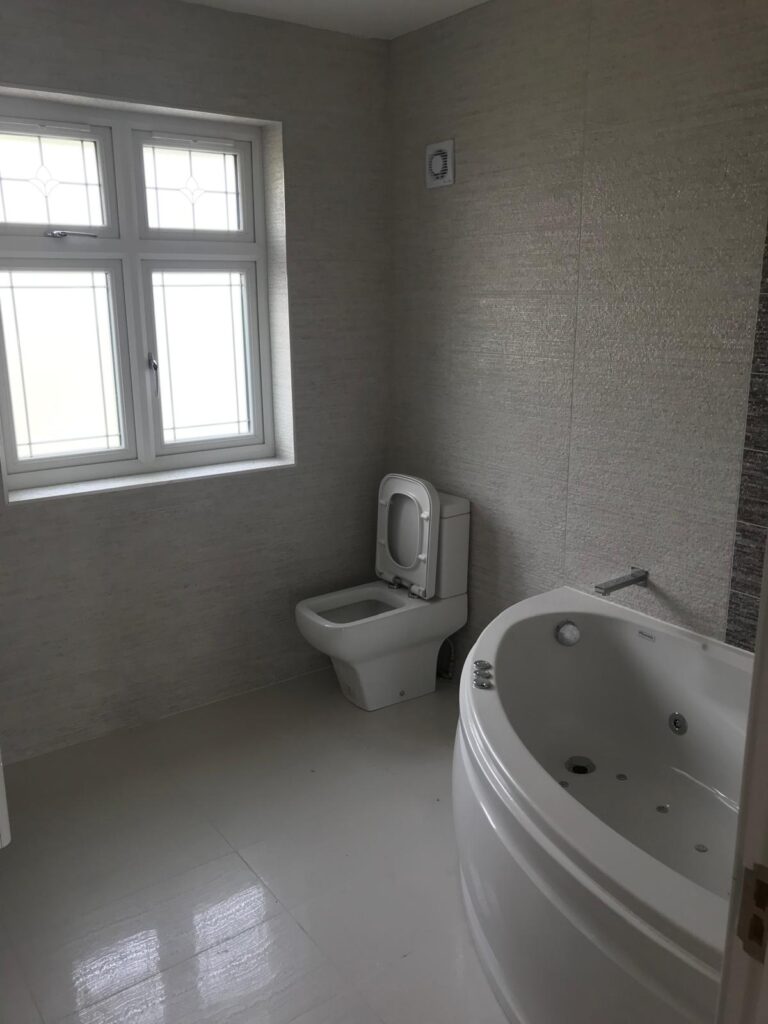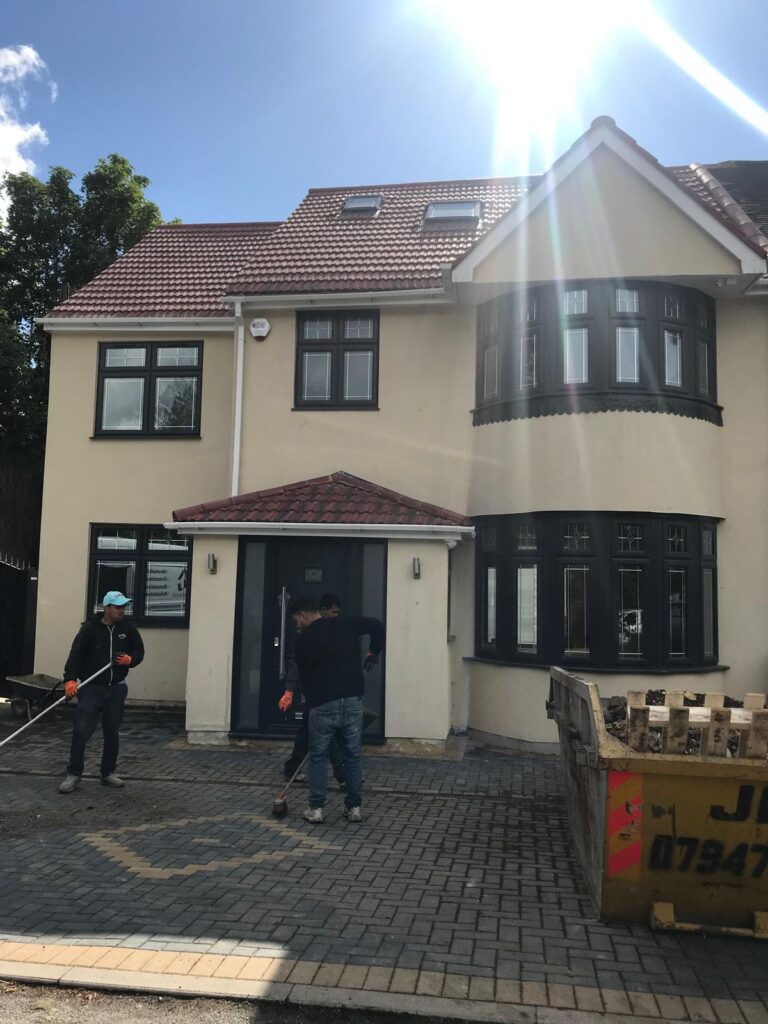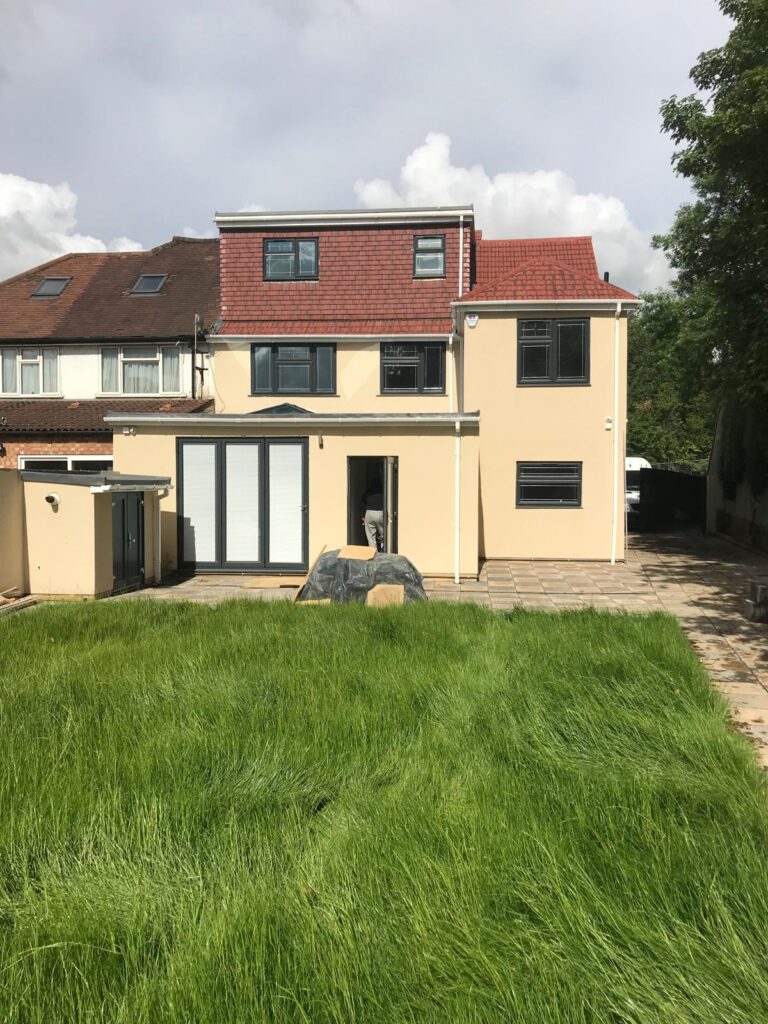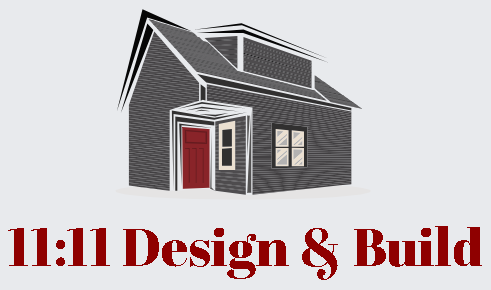Design and Planning:
- Architectural Drawings: A qualified architect will create detailed plans for the extension, considering factors like property size, local planning regulations, and your specific needs.
- Building Regulations: Ensure compliance with building regulations, particularly for structural integrity, fire safety, and energy efficiency.
- Planning Permission: Depending on the scale and location of the extension, you may need planning permission from your local authority.
Construction Phases:
- Demolition: The existing rear wall is removed, and any necessary internal walls are taken down to create the new open-plan space.
- Foundations: New foundations are laid to support the extension’s weight.
- Ground Floor Extension: A new floor slab is poured, and the external walls are constructed, typically using brick or blockwork.
- First Floor Extension: The first floor is built, creating additional living space. This might include bedrooms, bathrooms, or a home office.
- Dormer Construction: The dormer is built into the roof, adding height and creating usable space in the loft area. This often involves roof alterations and new roof windows.
- Roofing: The roof is re-tiled or re-slated to match the existing roof and incorporate the dormer.
- Internal Finishing: This includes plastering, plumbing, electrical work, flooring, and painting.
- External Finishing: The exterior of the extension is finished, including rendering, cladding, or brickwork.
Key Considerations:
- Cost: The cost of a double extension with a dormer varies significantly based on factors like size, location, materials, and finishes. However, it’s generally a substantial investment.
- Timeframe: The project can take several months to complete, depending on factors like weather conditions and the complexity of the design.
- Disruption: Building work can be disruptive, so be prepared for noise, dust, and potential inconvenience.
- Permits and Approvals: Obtain all necessary permits and approvals before starting the project.
- Choosing a Builder: Hire a reputable builder with experience in extensions and loft conversions.
Benefits:
- Increased Living Space: A significant addition to your home’s square footage.
- Improved Natural Light: The dormer brings in more natural light, making the space feel brighter and more spacious.
- Enhanced Property Value: A well-executed extension can significantly increase your property’s value.
- Customization: You can tailor the design to your specific needs and preferences.
By carefully planning and executing a double extension with a dormer, you can create a beautiful and functional addition to your home.
