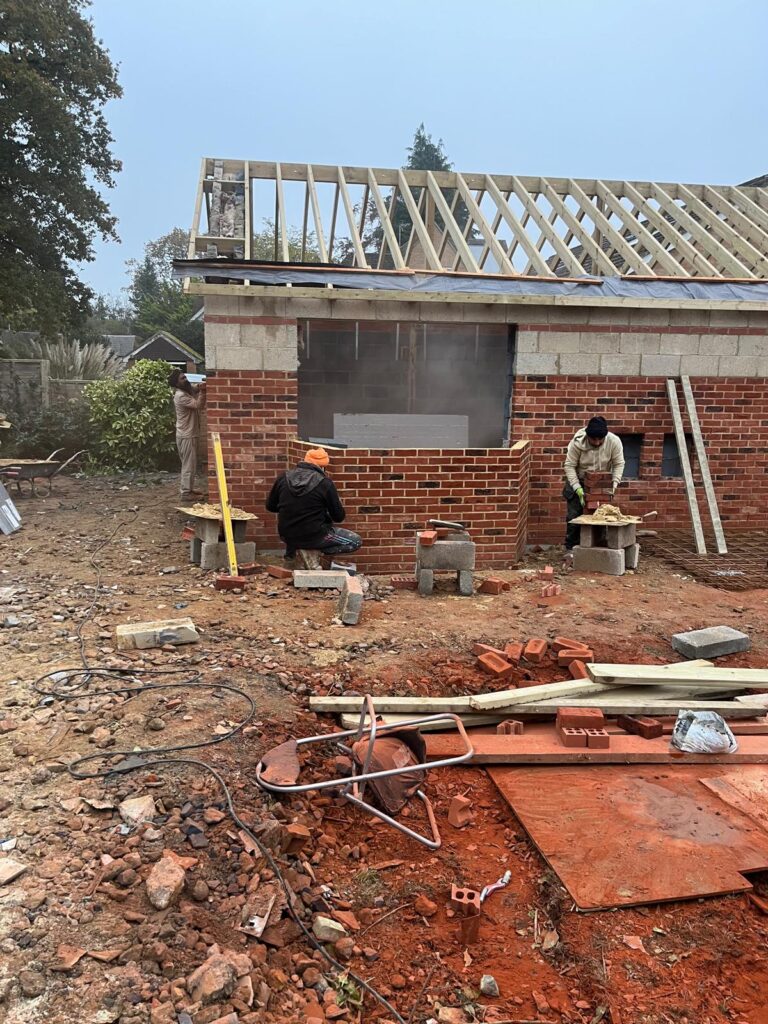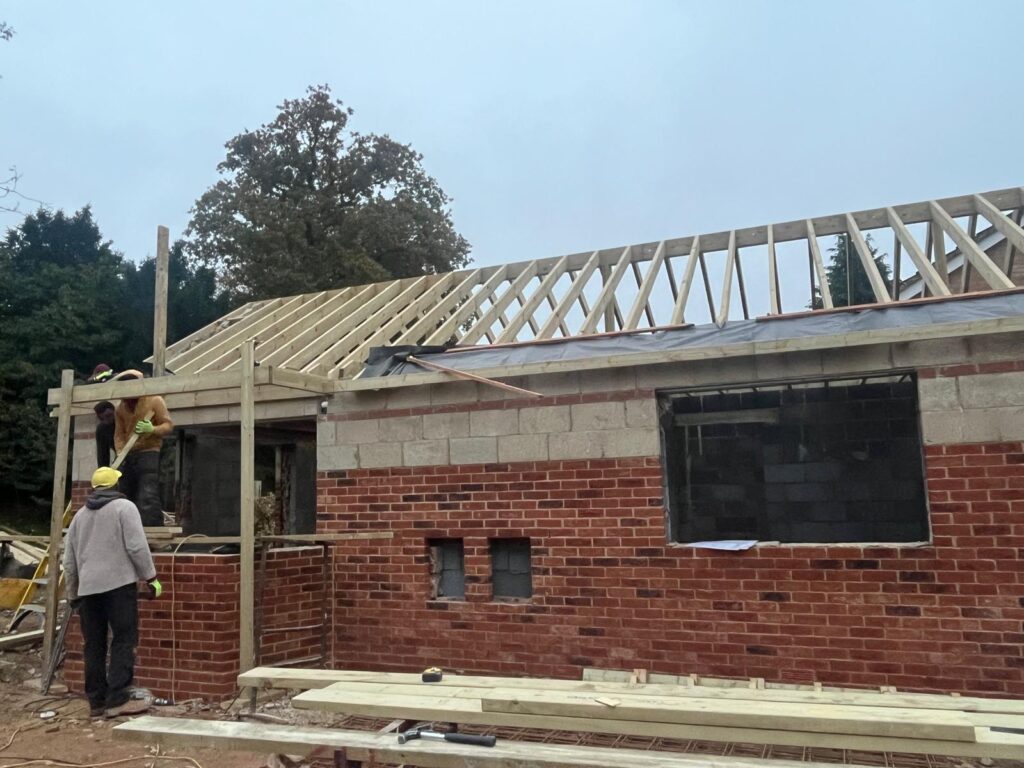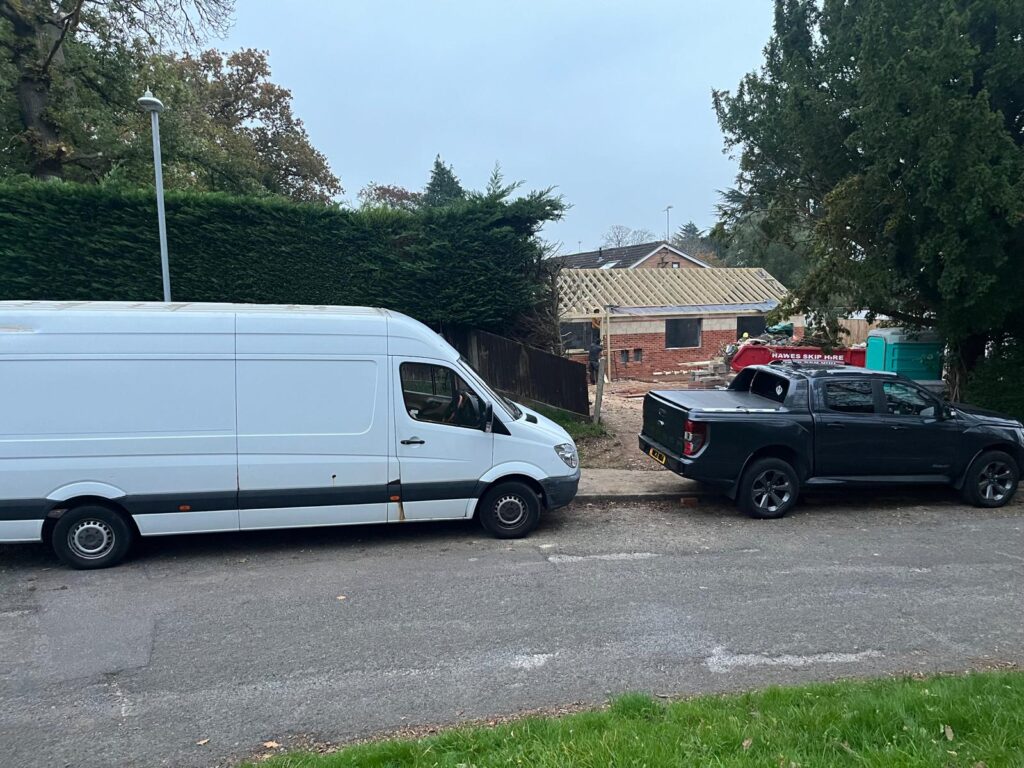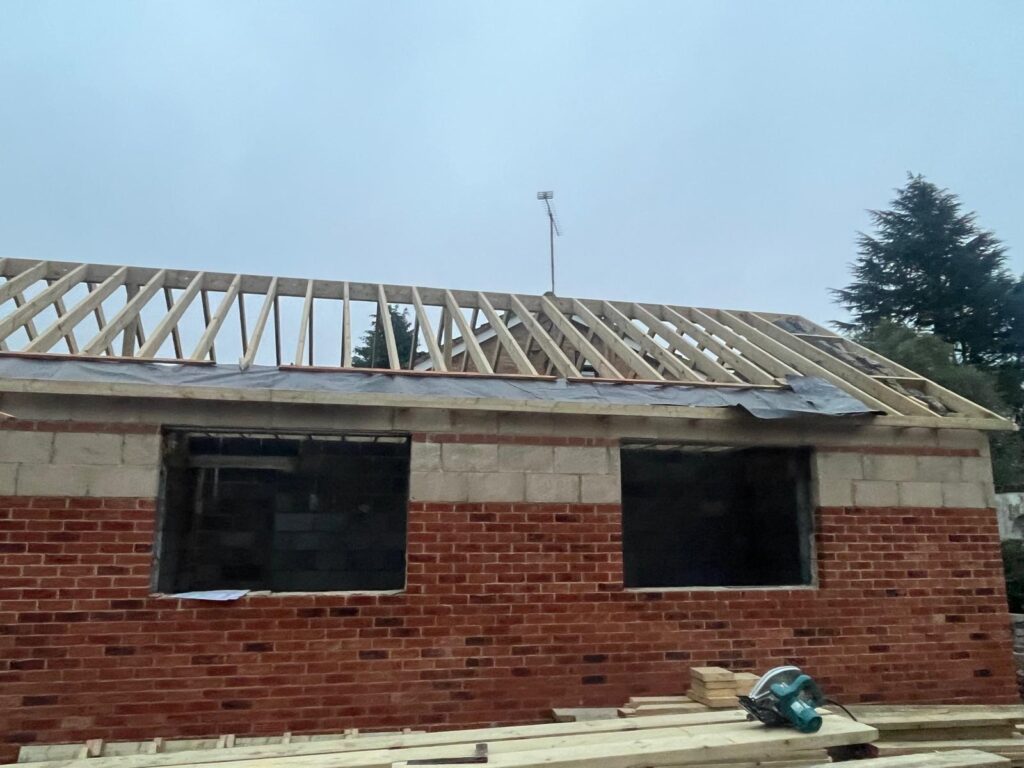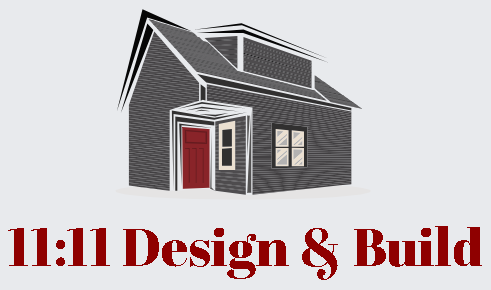Planning & Design:
- Client Consultation: The builder meets with the client to discuss their needs, budget, and preferred style (e.g., modern, traditional, eco-friendly).
- Architectural Drawings: An architect creates detailed plans for the bungalow, including floor plans, elevations, and structural details.
- Planning Permission: The builder submits the plans to the local authority for planning permission, which can take several months.
- Building Regulations: The builder ensures the design complies with building regulations for safety, energy efficiency, and accessibility.
Construction:
- Foundations: The builder lays the foundation, usually concrete slabs for bungalows.
- Frame: The walls and roof are constructed, often using timber frames for efficiency and energy efficiency.
- External Walls & Roof: The walls are insulated and clad with materials like brick, stone, or render. The roof is installed, often with tiles or slate.
- Internal Works: The builder installs:
- Plumbing and heating systems
- Electrical wiring
- Carpentry (doors, windows, skirting boards)
- Plastering and painting
- Finishing Touches: The builder adds final touches like flooring, tiling, kitchen and bathroom fittings, and landscaping.
Key Considerations for UK Bungalows:
- Energy Efficiency: UK building regulations emphasize energy efficiency, so builders often incorporate features like:
- High levels of insulation
- Double or triple-glazed windows
- Energy-efficient boilers and heating systems
- Renewable energy options (solar panels, air source heat pumps)
- Accessibility: Many bungalows are designed with accessibility in mind, especially for older or disabled residents, with features like:
- Wider doorways
- Level access showers
- Handrails
- Small Footprint: Bungalows are often built on smaller plots than traditional houses, so space-saving design is important.
- Building Costs: The cost of building a bungalow in the UK varies widely depending on size, location, materials, and finishes. However, it’s generally more expensive per square foot than a traditional house due to the larger footprint.
