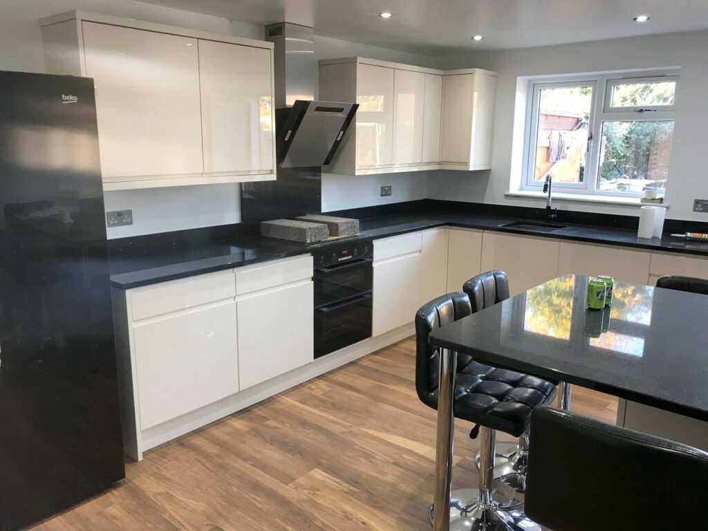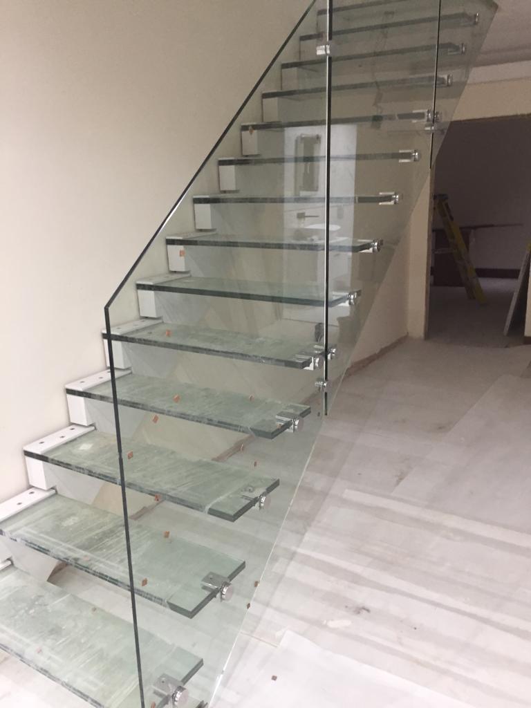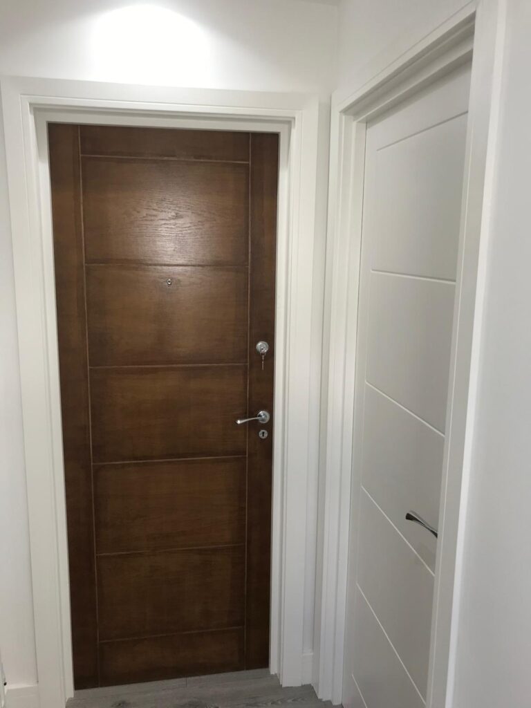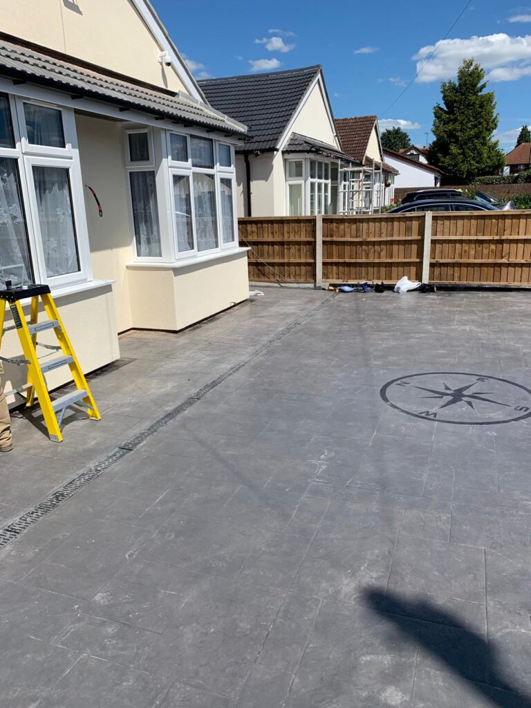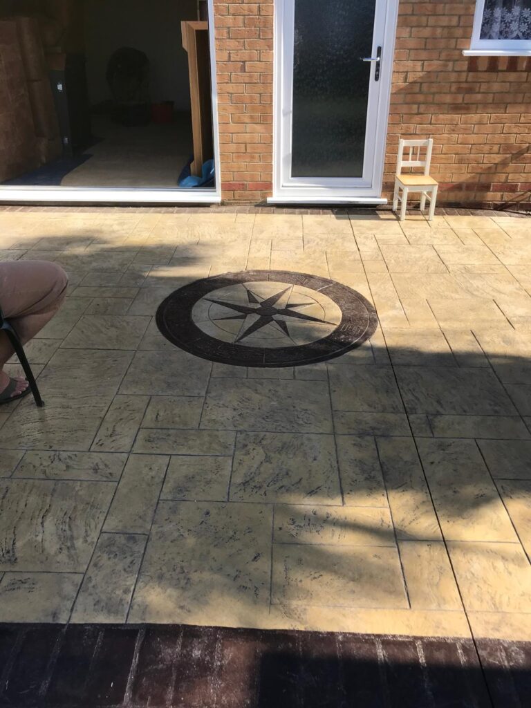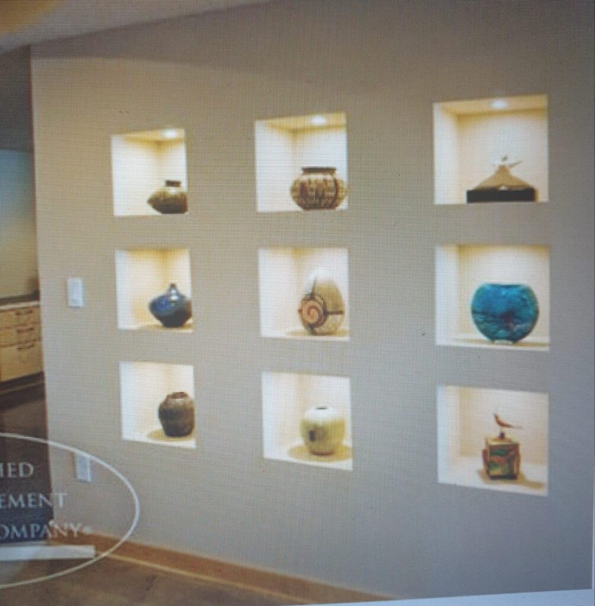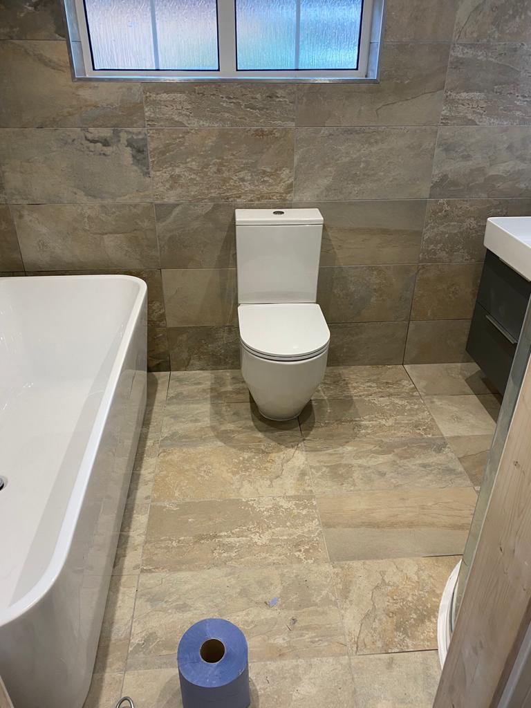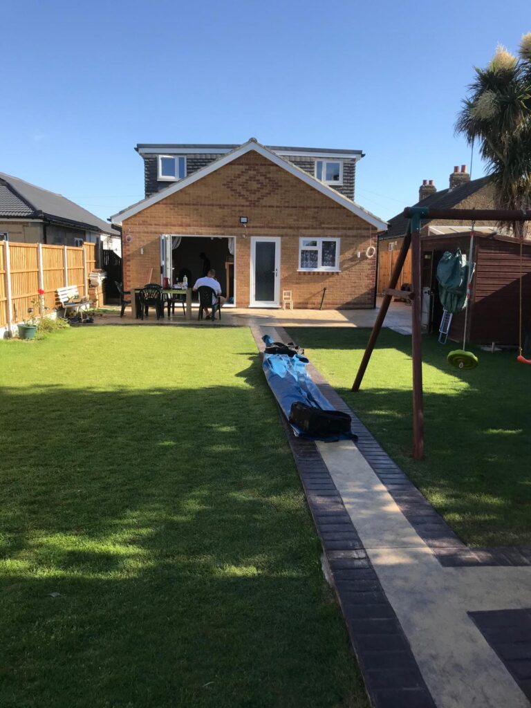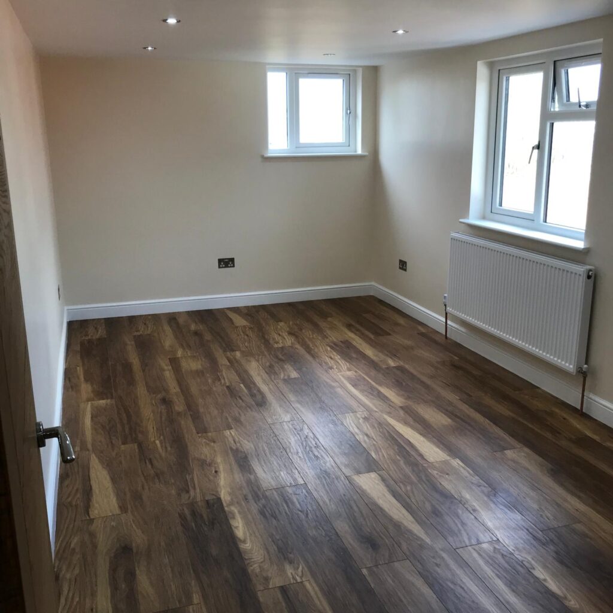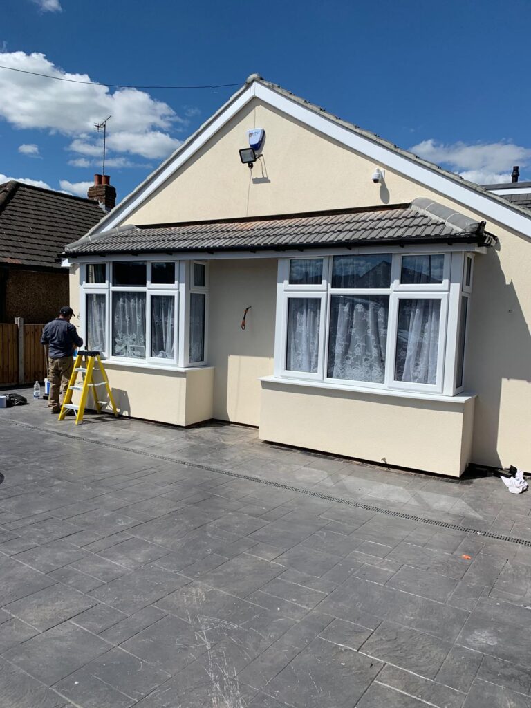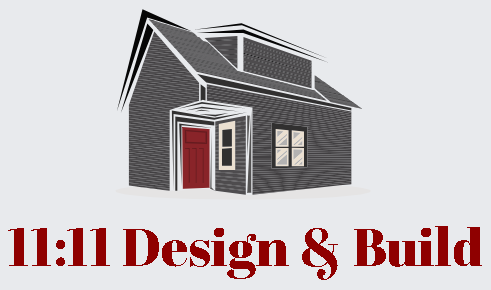The bungalow renovation conversion project at the heart of Slough involved taking a dated and underutilized bungalow and transforming it into a modern and functional family home. The project scope included a complete interior renovation, as well as an extension to the rear of the property to create a new open-plan kitchen and dining area.
The existing bungalow was a typical 1930s design with a small entrance hall, separate living and dining rooms, a galley kitchen, and three bedrooms. The interior was dark and cramped, with low ceilings and limited natural light.
The first step in the renovation process was to strip out all of the existing interior finishes, including the walls, ceilings, flooring, and fixtures. This allowed the builder to assess the condition of the structure and identify any areas that needed to be repaired or replaced.
Once the interior was stripped back to the bare bones, the builder began to reconfigure the layout. The existing walls were removed to create a more open-plan living space, and new walls were added to create a larger kitchen and dining area.
The new kitchen was fitted with modern appliances and plenty of storage space. The dining area was large enough to accommodate a table and chairs for six people.
The existing bedrooms were also reconfigured to create a more functional layout. The master bedroom was enlarged to include an en-suite bathroom, and the two smaller bedrooms were reconfigured to create a larger family bathroom.
Once the layout was complete, the builder began to re-line the walls and ceilings with plasterboard. New flooring was also installed throughout the property, including laminate flooring in the living areas and carpet in the bedrooms.
The final stage of the renovation was to decorate the property. We chose a neutral color palette for the walls and ceilings, which helped to create a bright and airy feel. New lighting fixtures were also installed throughout the property, and curtains and blinds were fitted to the windows.
The completed bungalow renovation conversion project was a great success. The property was now a modern and functional family home that was perfect for the needs of our client.
