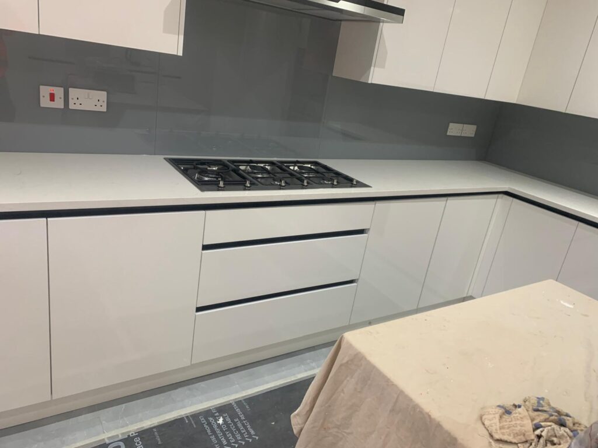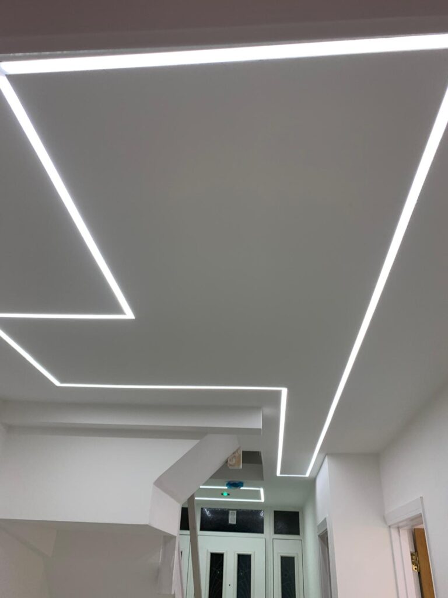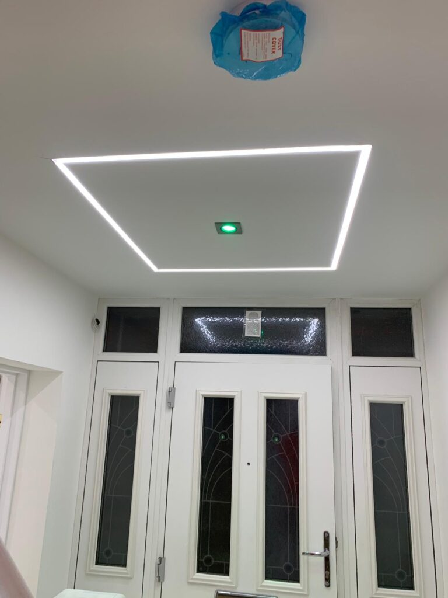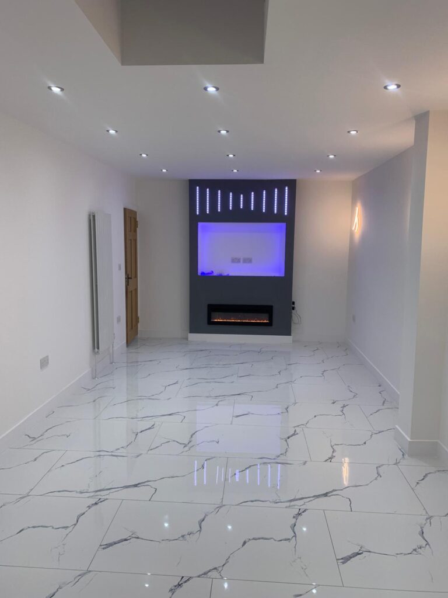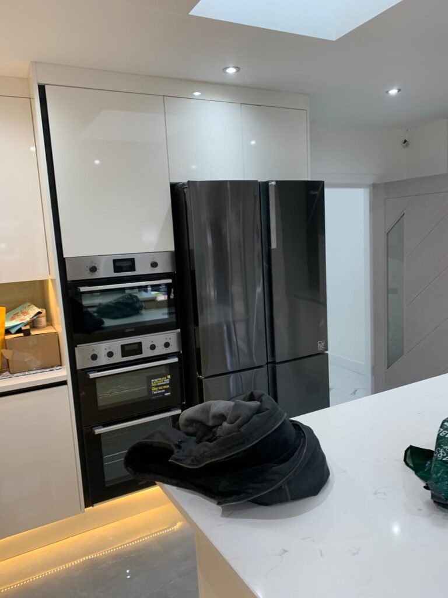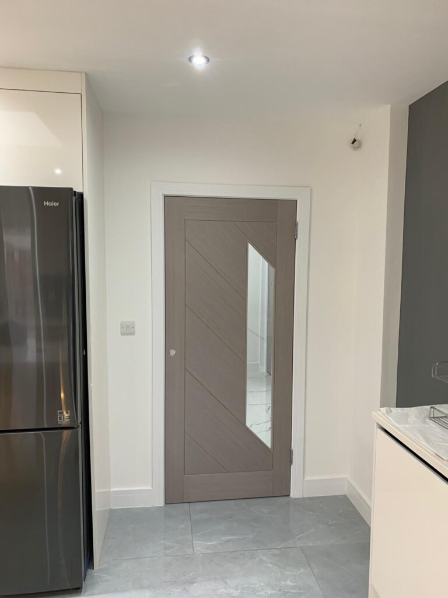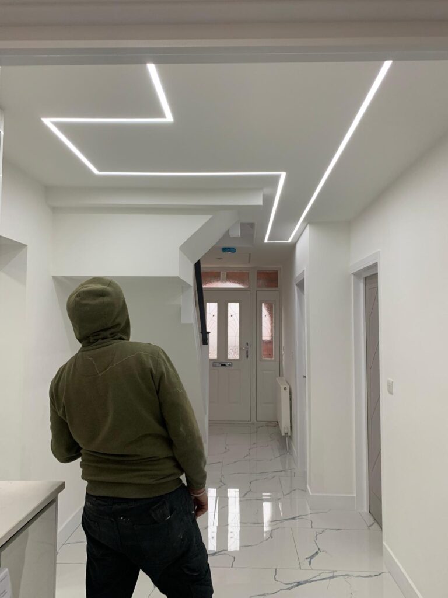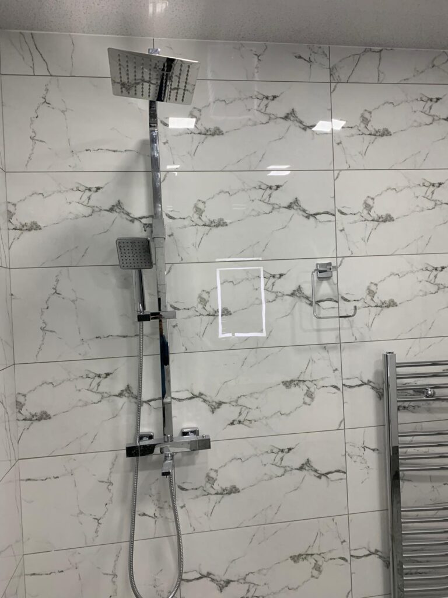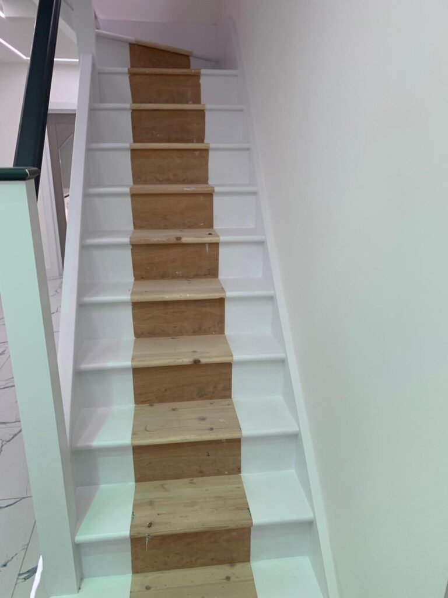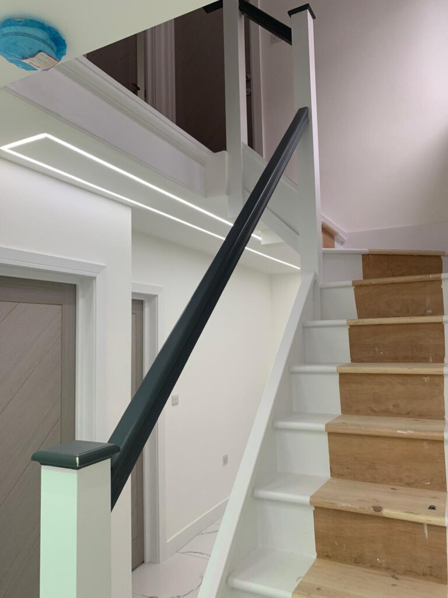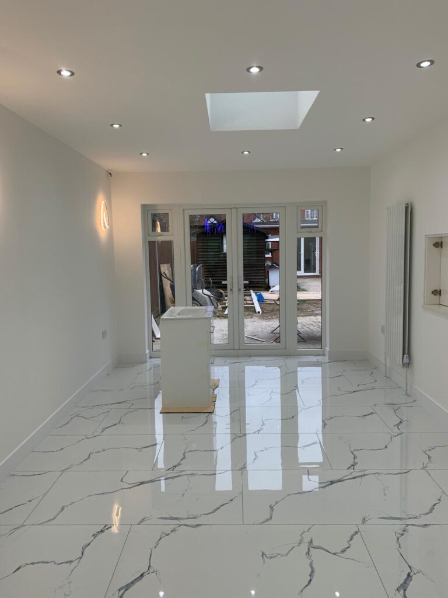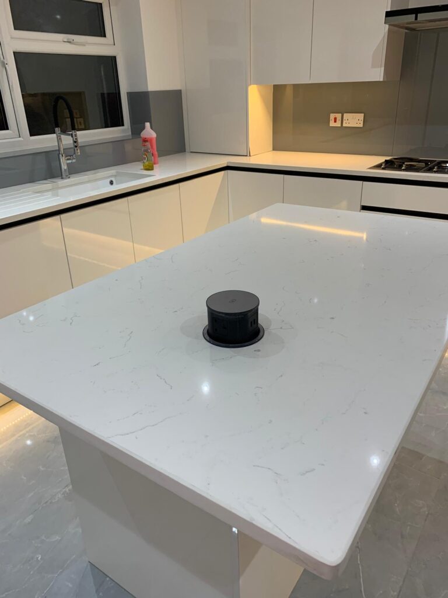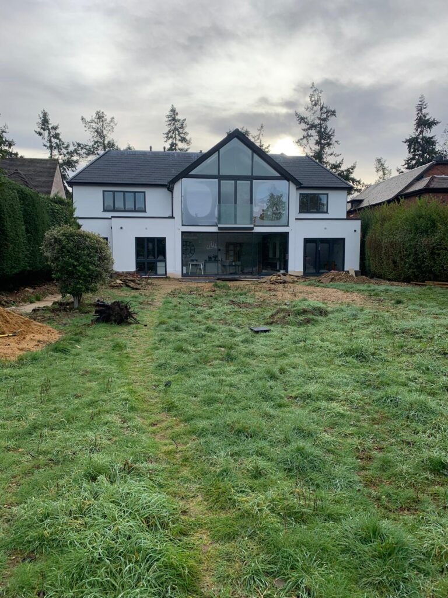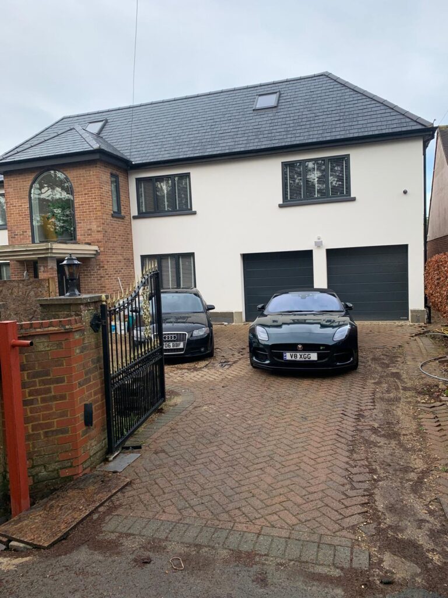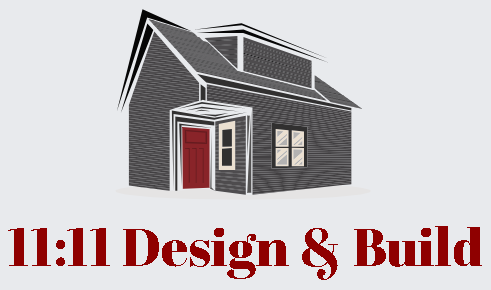The Before:
- A Tired House: A typical three-bedroom semi-detached house in a suburban area, characterized by small, compartmentalized rooms, outdated fixtures, and a lack of natural light.
The After: A Modern Family Home
A comprehensive renovation and single-storey rear extension transformed this ordinary house into a stylish and functional family home. Here’s a breakdown of the key changes:
- Open-Plan Living Space: The rear wall was removed to create a spacious, open-plan kitchen-dining-living area. This modern space features:
- Sleek, minimalist kitchen with high-quality appliances and ample storage.
- A large dining table, perfect for family meals and entertaining guests.
- A comfortable seating area with large windows overlooking the garden, flooding the room with natural light.
- Contemporary Kitchen: The new kitchen is the heart of the home, featuring:
- Modern cabinetry with soft-close doors and drawers.
- A large island with breakfast bar seating.
- Integrated appliances, including a fridge-freezer, oven, hob, and dishwasher.
- Quartz worktops.
- Stylish Bathrooms: Both bathrooms were completely refurbished, with:
- Modern sanitaryware and fixtures.
- Stylish tiles and flooring.
- Underfloor heating for added comfort.
- Bedroom and Loft Conversion: The loft was converted into a spacious bedroom with en-suite bathroom, providing extra living space. Existing bedrooms were also redecorated and modernized.
- Energy Efficiency: The renovation included energy-efficient upgrades, such as:
- High-performance insulation.
- Double-glazed windows.
- A new, energy-efficient boiler.
The Result: The completed project is a stunning example of how a well-executed renovation can dramatically improve a home’s value and livability. The open-plan layout, modern design, and energy-efficient features create a comfortable, stylish, and sustainable living space for a growing family.
