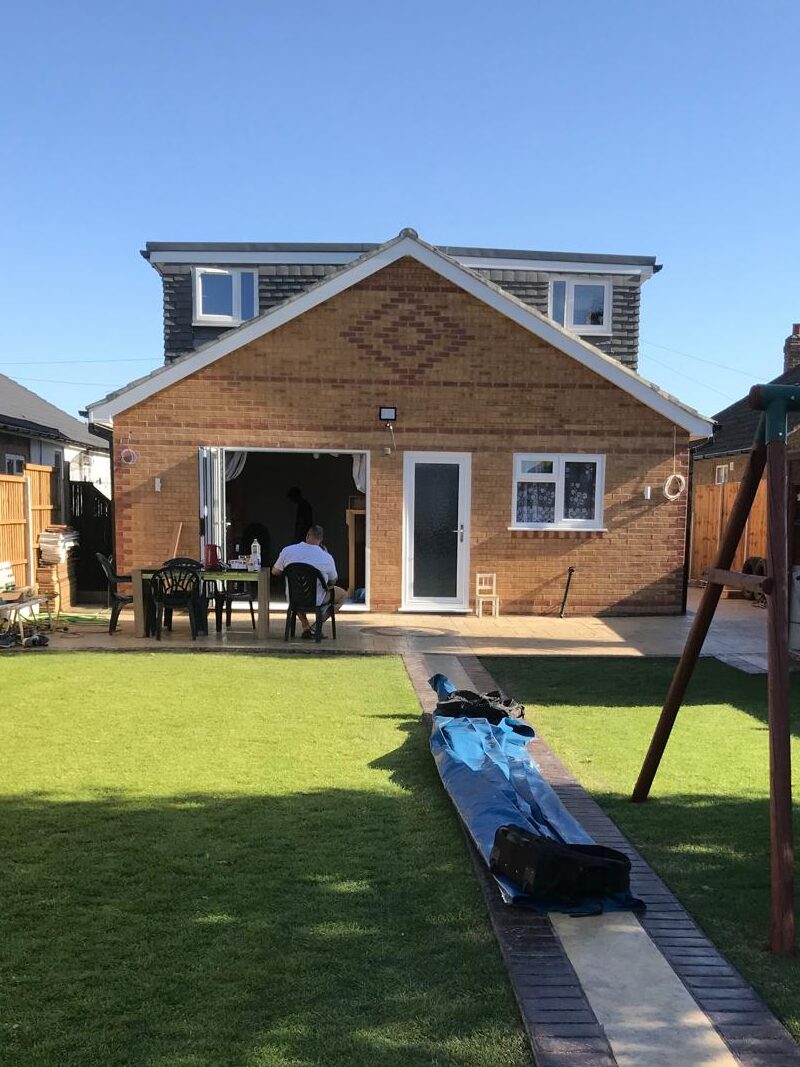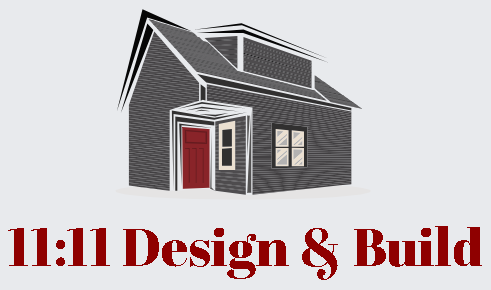
Core Services:
- Design & Planning:
- Initial consultation to understand your needs and vision for the space.
- Architectural drawings and plans for the conversion.
- Handling of planning permission and building regulations applications.
- Structural Work:
- Reinforcing the existing structure to support the new floor and load.
- Creating openings in the roof for windows or dormers (if applicable).
- Insulation & Soundproofing:
- Proper insulation to improve energy efficiency and reduce noise transfer.
- Soundproofing between the new and existing floors.
- Electrical & Plumbing:
- Installation of new electrical wiring and lighting fixtures.
- Adding plumbing for a new bathroom or en-suite (if desired).
- Carpentry & Joinery:
- Building the new floor and stairs.
- Constructing any necessary walls or partitions.
- Installing windows, doors, and built-in storage solutions.
- Plastering & Decorating:
- Skimming and finishing the walls and ceilings.
- Painting or decorating the space to your specifications.
Additional Considerations:
- Type of Conversion:
- Dormer Loft: Creates more headroom and vertical space with roof extensions.
- Mansard Loft: Similar to dormer but with sloped walls for maximum space.
- Hip-to-Gable Conversion: Extends the roofline to create a larger, squarer space.
- Finishing Touches:
- Flooring options (carpets, hardwood, laminate).
- Bathroom or en-suite fixtures and fittings.
- Lighting choices (spotlights, pendant lights, etc.).
- Project Management:
- A dedicated project manager to oversee the entire process.
- Regular updates and communication throughout the project.
- Coordination with tradespeople and suppliers.
Pricing:
Loft conversion costs vary significantly based on factors like:
- Size and complexity of the space
- Type of conversion
- Location and local building costs
- Choice of materials and finishes
Contact us today for a free consultation and quote.
11:11 Design and Build Ltd
Email: info@1111DesignBuild.co.uk
Ph: 07860808426
Let us help you create the home of your dreams.
